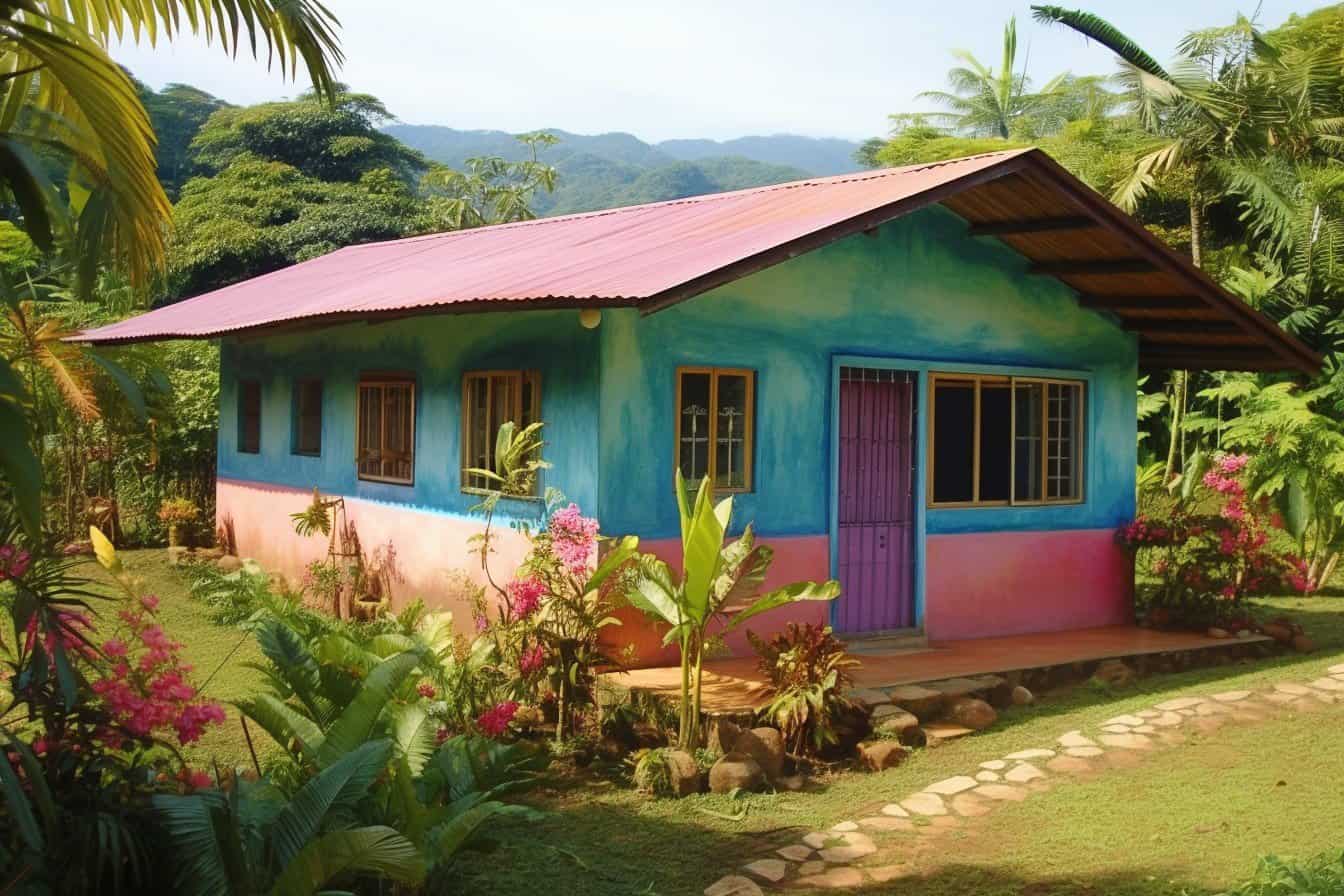I once lived in a traditional rural Tico house. There are not as many around as there once were, but they remain a cheap and efficient way to build, for a person on a limited budget. My 93-year-old mother-in-law has one, in the countryside near Puerto Jimenez.
Hers has been gradually expanded over the years to accommodate her large, multi-generation family, but retains the old school Tico house characteristics:
House Style
Built in the zocalo style, with a meter high cement block perimeter, topped with a wood exterior that reaches to the zinc roof. Depending on the budget, the wood used for the exterior may also double as the inside walls. In this case, be aware of small protruding sections of rebar where the concrete and wood meet.
Uninsulated zinc roof
When the sun is beating down, the heat radiates throughout the house. When it rains hard, conversation is impossible. Early morning birds may use the roof as a landing spot, and feral cats may chase those birds along the roof, providing a free early morning alarm clock.
Outdoor roofed corridor
Necessary to escape the inside heat on sunny days. Depending on the size and width of the corridor, you may find a mix of indoor and outdoor furniture: homemade rocking chairs of rebar and thin plastic tubing, wooden tables, a couch, hammocks, a day bed. The hammocks and day bed are for large family gatherings.
One bathroom for all
Sink, toilet and a cold-water shower. The shower may be as simple as a pipe protruding from the wall about eight feet up. Or it may have the device that electrically warms the water as it flows, aka ‘shock shower’. And if you ever received a jolt from one of those contraptions due to faulty wiring, you understand down to your bones why it is referred to as a shock shower.
There is also either an outhouse or private outside space for men to pee if the line for the bathroom is too long, or the previous occupant left too noxious of an odor.
Small rooms, thin inside walls, and little or no closet space
Intimate is a good word to describe this type of house. And if you want to get intimate with your partner, behind a closed door in one of the small rooms, with others in the house, it can be challenging. Yet babies are made regularly in these houses(!)
The three-compartment cement sink.
Used for both washing dirty dishes and dirty clothes. The deeper center compartment is where the water flows. One design flaw in this type of sink is that the drain is simply a hole at the back edge of the center compartment, and the compartment is flat, so that the dirty water pools up instead of draining through the hole. When washing dishes or clothes, the chore is not complete until the gray water has been sopped up.
The kitchen
It often is the same space as the laundry room and will have one or more of the following: A fully functional wood (leña) stove; a coffee sock with stand and metal pitcher for boiling water; a machete; a stone for sharpening the machete, and other knives; a grinder for corn, for making tortillas.
Light switches
In sometimes unusual places. Up high on the wall, down low on the wall, outside of the room.
Personally, I associate these humble houses with close-knit families, and humble hard-working people. I am here at my mother-in-law’s as I write this. Time for some coffee and a homemade corn tortilla before I choose which hammock to stretch out on for a quick siesta. Pura vida






